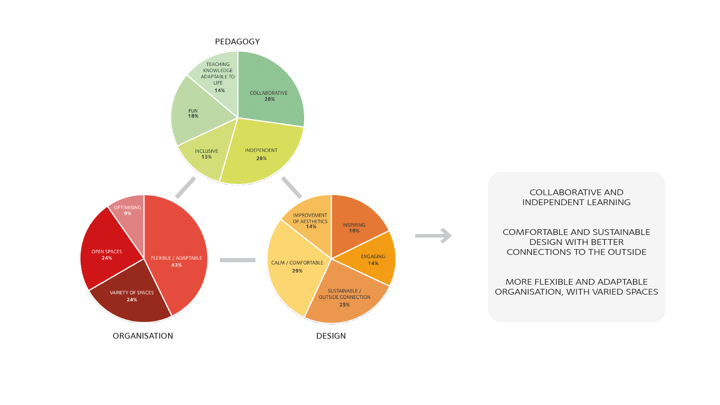
VIENNA INTERNATIONAL SCHOOL
Role: Junior Designer |Region: Vienna, Austria |Tools used: Survey Monkey, Illustrator, Vectorworks, Indesign | Methodologies: Stakeholder Workshops, Focus Groups, Surveys, Secondary Research
The Vienna International School project was a concept design guide to aide the evolution of the school campus and educational philosophies for the next 10 years. Rosan Bosch Studio guided, supported and depicted the process of transformation of the current to the new model by focusing on the pedagogy, design and organisation of the school.

Design Strategy
Particapatory Workshops & Research
Example of a tool used for the confusion of the workshops.
As part of the research, 5 participatory workshops were conducted with different activities and stakeholders. The results of these workshops were concluded and integrated in the design strategy.
Example how conclusions were presented.
An example activity of the workshops: Which classes will be able to collaborate in the future? Name 2-3 different classes that will crossdisciplinary projects within the new learning environment.
A design guide for translating the old curricula into the new organisation of the school.

The Alps as inspiration for the Concept Design
Based on the feedback from user workshops, it was evident that many in the VIS community desired better integration between the indoors and outdoors of the school. To address this, we have developed a nature-infused storytelling approach that brings nature indoors and inspires more outdoor activities. Specifically, we have chosen the Alpine Nature with its high peaks, diverse vegetation, and iconic features as a representation of the most breathtaking parts of the Austrian landscape.
A visualization of the learner’s journey in the concept design.
Categorization of learning grade for the concept design.
The spaces of Montan, Subalpin, Alpin and Nival represent the the different ages within the concept design.

The design strategy translated into a spatial configuration
As the renovation of the existing building included complex building adjustments such as the fire strategy, 4 varying levels were identified for the stakeholders to decide the further renovations.














